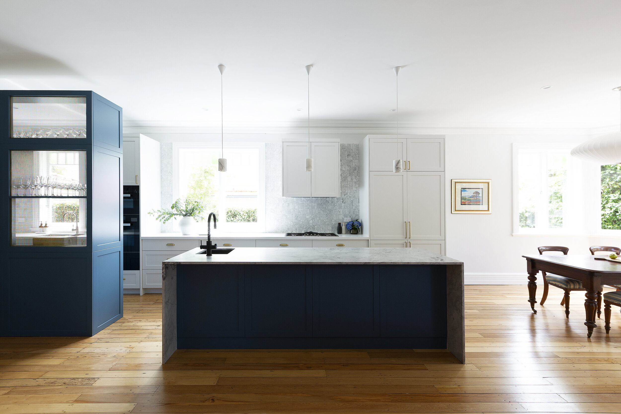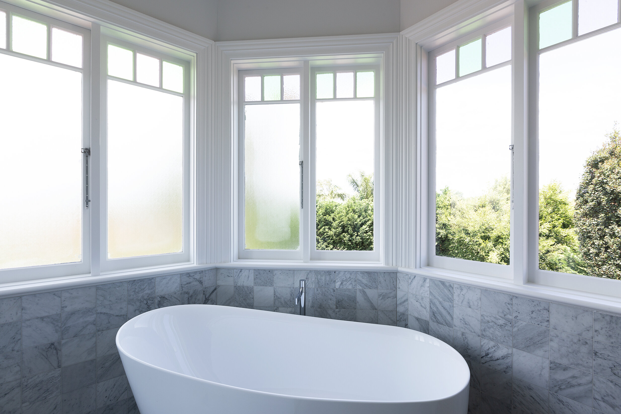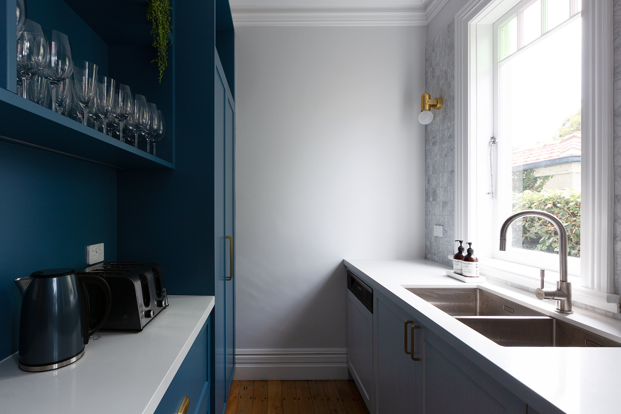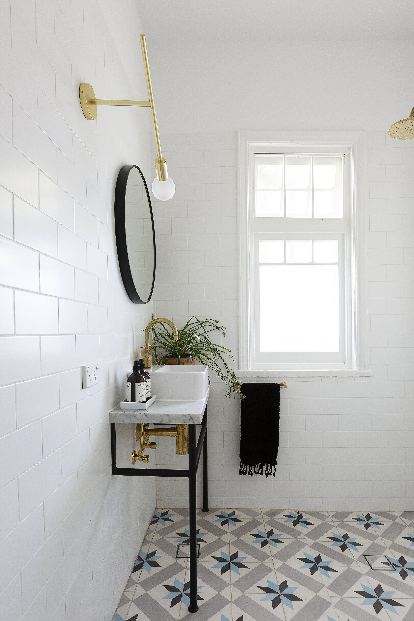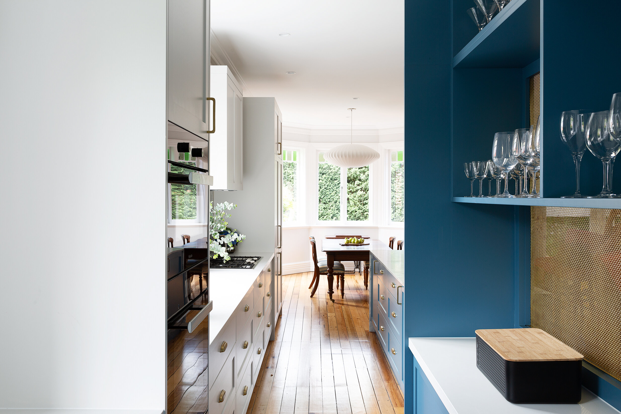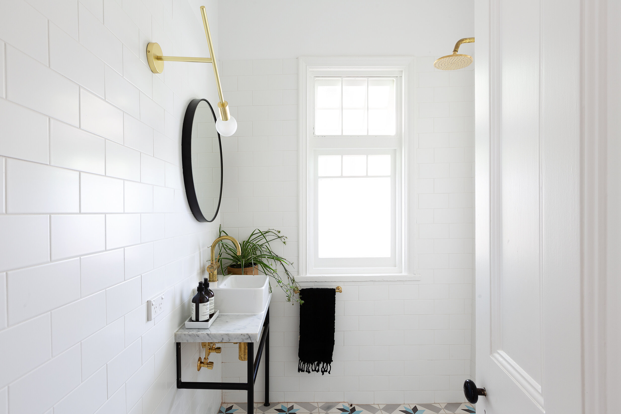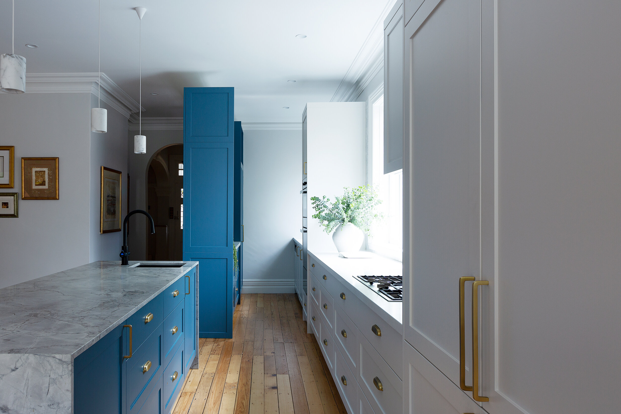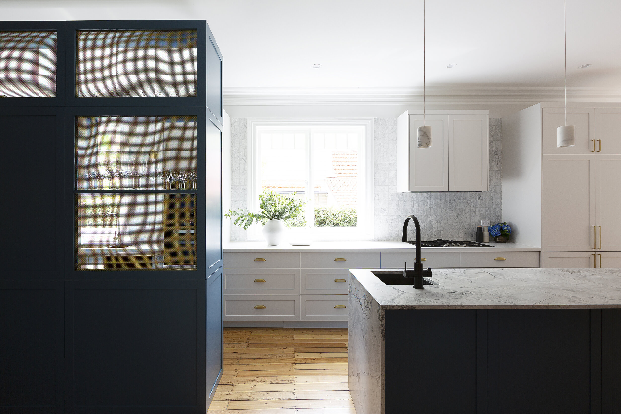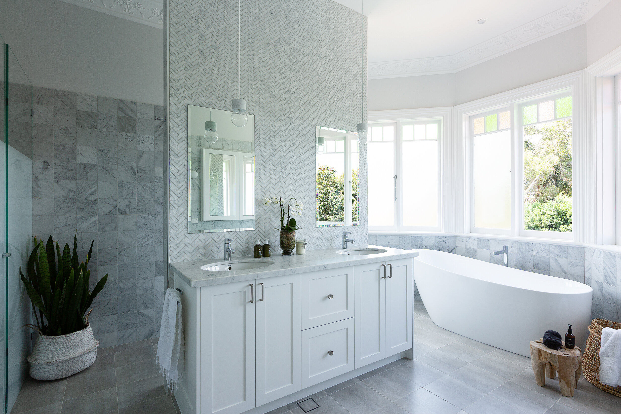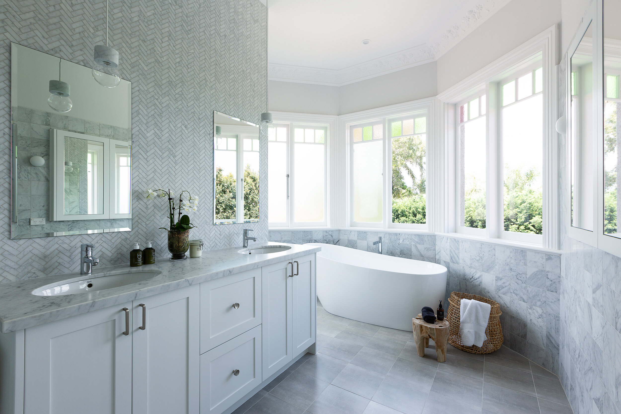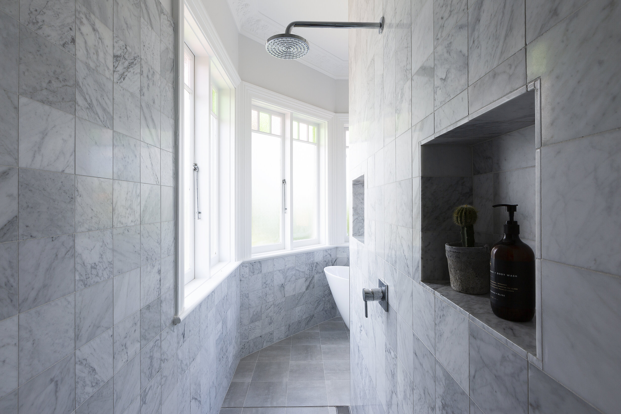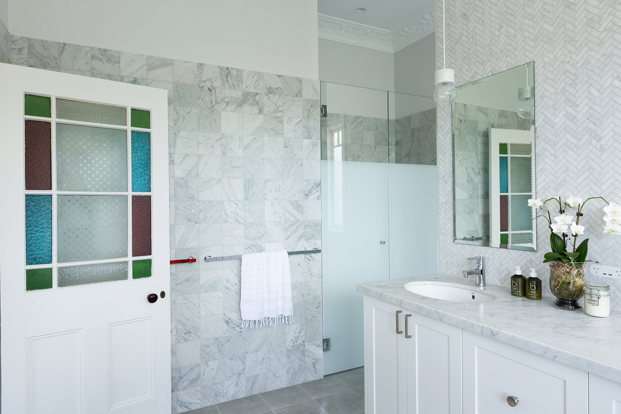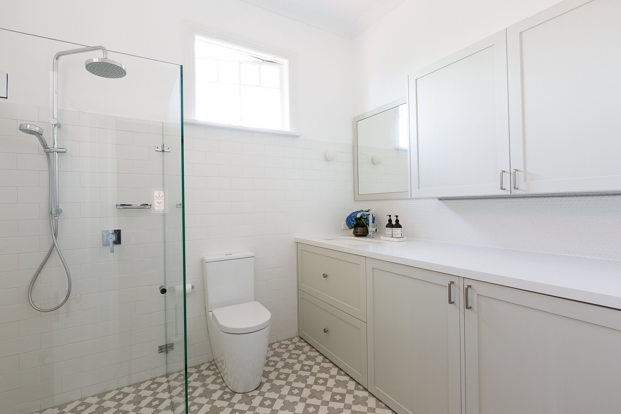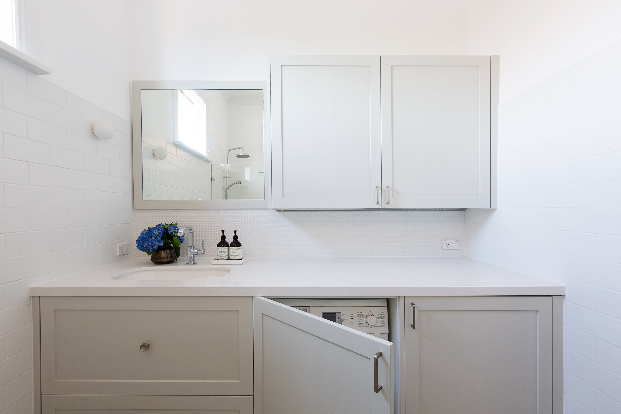Alterations and Interior Design
The owners of this stately federation home wanted to increase the size of their formerly dark, poky kitchen to create a sophisticated space where they could cook and entertain their friends and family. This was achieved by relocating the laundry upstairs and using the space to create a light-filled walk-in pantry. The vivid blue cabinetry creates a point of difference while the marble benchtops and tiled splashback are carried through to the ensuite upstairs. Here, we divided the large space with the vanity and placed the walk-in shower behind and created privacy for the toilet by tucking it into the space formerly occupied by the shower and adding glass doors. This project also included the refitting of the upstairs bathroom and laundry and a downstairs powder room.

